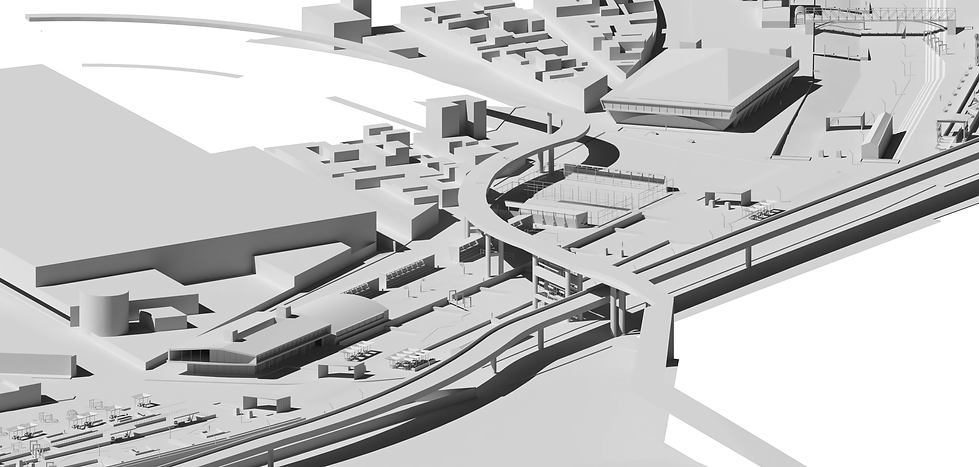3D MODEL

"Architectural 3D modeling allows us to create a detailed digital representation of your project. With this model, you can see how the final design will look from all angles before construction begins. This not only improves communication and understanding of the project but also facilitates decision-making on materials, finishes, and designs. We use advanced tools like SketchUp and Revit to ensure that every detail is perfectly represented, helping us deliver a final product that meets your expectations and needs."
Common Uses:
Building Design: Creating detailed models of residential, commercial, and industrial buildings.
Renovations and Restorations: Visualizing renovation and restoration projects to show how they will integrate with existing structures.
Interior Design: Allowing visualization and adjustment of interior design before construction.
Urban Planning and Landscaping: Creating models of urban planning and landscaping to show how buildings will integrate with their surroundings.
Process:
Conceptualization: Begins with the idea and project requirements, including plans and initial sketches.
Modeling: Software like SketchUp, Revit, or AutoCAD is used to build the detailed three-dimensional model.
Texturing and Materials: Applying textures and materials to give realism to the model.
Lighting: Adjusting light sources to simulate how the project will look in different lighting conditions.
Rendering: Generating photorealistic images or animations from the 3D model.
BENEFITS
Get a quote
To receive a quote for your project, please fill out the following form, and we will contact you shortly.





.jpg)